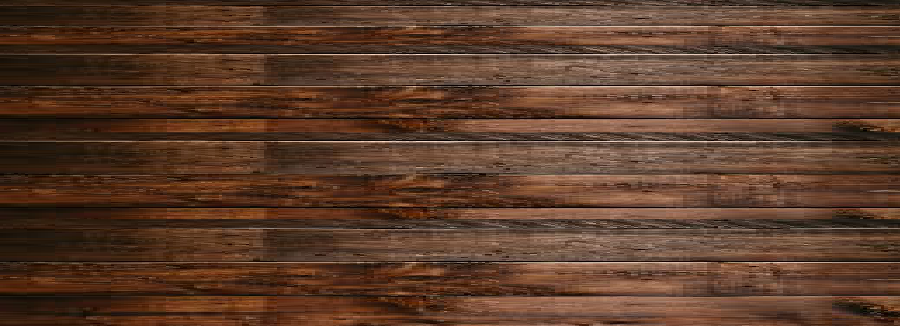



Copyright © Kevin Jackson 2020 . All Rights Reserved.

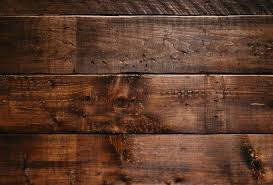









Approx dimensions are 820mm wide x 470mm deep x 1000mm high.
Base size 710mm wide x 410mm deep.
The Canterbury has a total of 8 rooms, accessed by way of 8 lift off panels, 6 rectangular panels to the front, and 2 triangular gable panels, 1 to the front and 1 to the side.
2 of the rooms connect to each other in the roof space, and can be accessed completely by both or any 1 of the triangular gable panels.
There are a total of 3 working hinged doors, 2 located in lift off panels and the 3rd at the top of the central external stairs leading from the ground to the first floor.
On average, The Canterbury, has a total of approx 32 working lights, some hidden for effect in chimneys, roof spaces and corridors.
The Canterbury
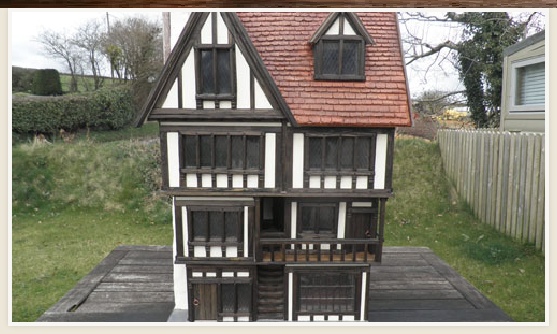
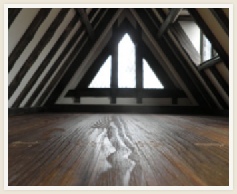
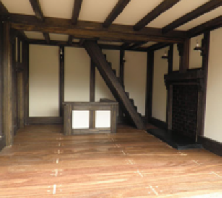

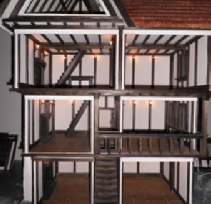
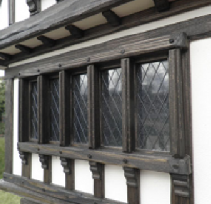
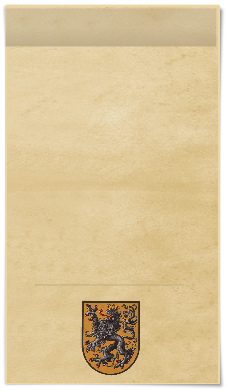
The Canterbury
ALL OF MY HOUSES ARE HAND BUILT BY ME AND ARE ALL ONE OF A KIND HOUSES.
| Reviews Page 1 |
| Reviews Page 2 |
| Links |
| Payment - T&Cs |
| Deluxe Curiosity Shoppe |
| Instow Cottage |
| Instow Manor |
| Blacksmith Forge |
| Commission Information |
| The Deluxe Rochester |
| Old Curiosity Shop |
| The Salisbury |
| The Rochester |
| The Tudor Rose |
| The Stratford |
| Deluxe Canterbury |
| Market House |
| The Canterbury |
| Pilgrims Rest |
| The Kensington |